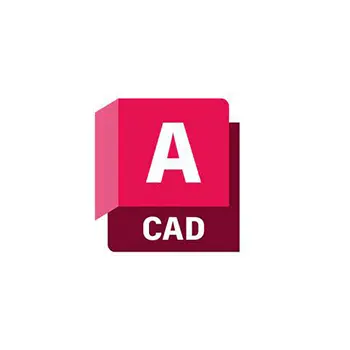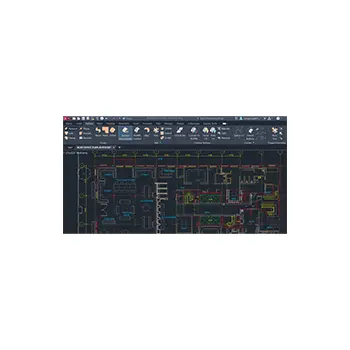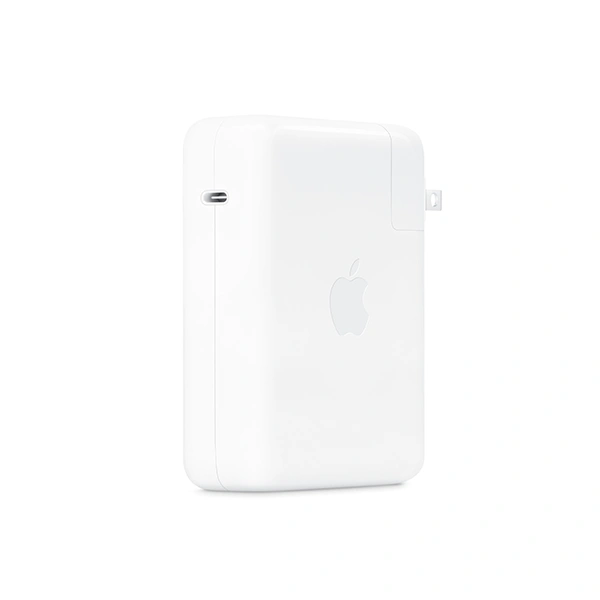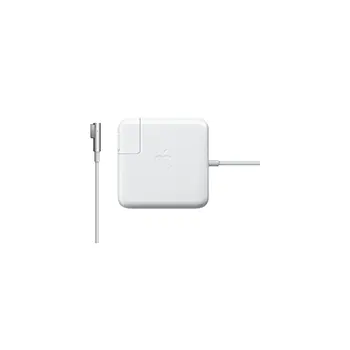Description
Autocad
If we had to define what AutoCAD is in a few words, we would say that it is a CAD-type software oriented to drawing and modeling in 2D and 3D. It allows the creation and modification of geometric models with an almost infinite capacity to develop all types of structures and objects.
This ability to work in different fields has made AutoCAD transcend its traditional use in the world of architecture and engineering, to enter the world of graphic and interior design.
Currently, AutoCAD has a multitude of specialized auxiliary tools which cover everey kind of industrial fields related to 2D design and 3D modeling
AutoCAD is refining its features for 2D and 3D design, its interaction with the cloud and its compatibility with other programs, expanding its functionalities.
As, for example:
2D Design
In the latest version, AutoCAD has substantially improved the functions for 2D design, refining the accuracy of the tools by improving some options
- Create dimensions automatically
- Linkable forms with spreadsheets applications
- Storing custom views
- Dynamic blocks
- Ability to extract data from objects, blocks and attributes
- Matrices creation
3D Design
For 3D modeling, Autodesk has focused on improving rendering and compatibility with other programs which complement AutoCAD
- More realistic 3D modeling
- Attach point cloud files
- Apply realistic lighting in renderings
- Create cross-sectional drawings
- Rendering directly in the cloud







